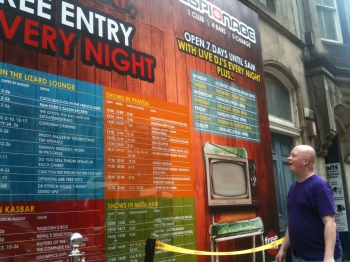
An
established
Fringe Hub, Espionage is always busy with it's central location just off
of the Royal mile, and five floors of performance spaces, bars and late
night nightclub.
t's first year
Espionage was
recognised as one of the Fringe's best new venues by The List magazine,
and it
was also home to the first ever free show to be nominated for the Edinburgh
Comedy Awards, and constantly
attracts
a high level of performer using it's diverse spaces, and premier
location.
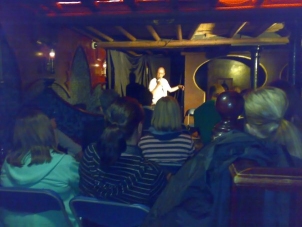 There are
four separate performance spaces on separate floors. On the ground floor (which is
also the top floor) is a lounge bar, beneath
this on 'level -1' is a relaxing bar which doubles as the main information point for shows.
On 'level -2' is the first main
p Kasbar
and the entrance to the Bunker,
then on '-3' is performance space Pravda,
and '-4' performance space Mata
Hari; by this performance space is the entrance from Cowgate and
the Mata Hari is disabled accessible (though there is no disabled
toilet).
There are
four separate performance spaces on separate floors. On the ground floor (which is
also the top floor) is a lounge bar, beneath
this on 'level -1' is a relaxing bar which doubles as the main information point for shows.
On 'level -2' is the first main
p Kasbar
and the entrance to the Bunker,
then on '-3' is performance space Pravda,
and '-4' performance space Mata
Hari; by this performance space is the entrance from Cowgate and
the Mata Hari is disabled accessible (though there is no disabled
toilet).
The venue is open daily from midday to
5am, with shows being performed from midday to around 1am, and after
this is the free Festival nightclub, with free entry until 5am. All
performance spaces benefit from a continuous supply of background music
fed through each rooms sound system that can be used for music between
shows, and the venue is fully
air-conditioned.
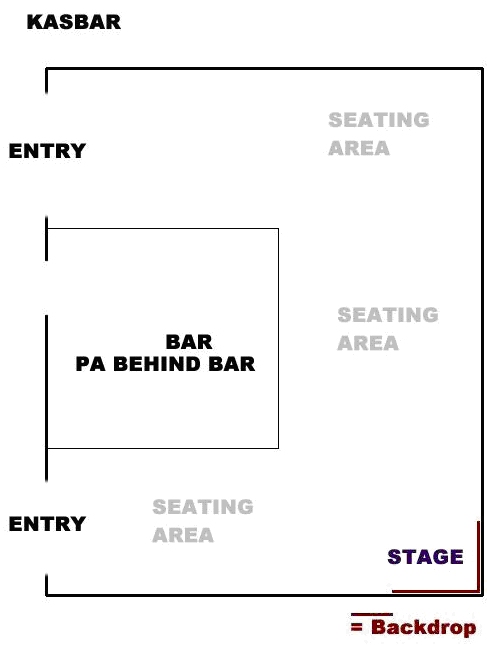 Performance
Space: Kasbar
Performance
Space: Kasbar
Kasbar is a sumptuously decorated Moroccan
themed room, with low 'cave' style ceilings and ideally atmospheric for
performances.
-
A corner stage area on the flat, with audience on two sides. Around 6ft
x 10ft maximum stage space. No wingspace.
-
Capacity is 100 including standing round the bar, with seating for 45.
This has been used each year for shows that sold out and good site lines
can be achieved with audiences of up to 100 including standing room.
-
1xFixed Par Can to Flood light the stage. Additional Lighting can be
supplied by companies and fixed as required.
-
The room is supplied with an 4 channel mixer (2xXLR Mic, 4xphono/Jack
and USB inputs ), MP3 player connection, 2xMicrophones and 2xmic stands, house
music system for music between shows.
Audio Visual -
No
AV equipment is available, and the shape of the rooms means this space
is not really suitable for shows with AV requirements.
Storage -
There
is storage space at the venue for props and equipment, stored in a
shared room with other groups, and a locked office which valuable items
can be stored in.
Bar -
The
bar in the room can be open or closed, or even used in performances (such
as the show 'Shakers' where the production took place in and
around the bar and whole room.
Performance
Space: Pravda
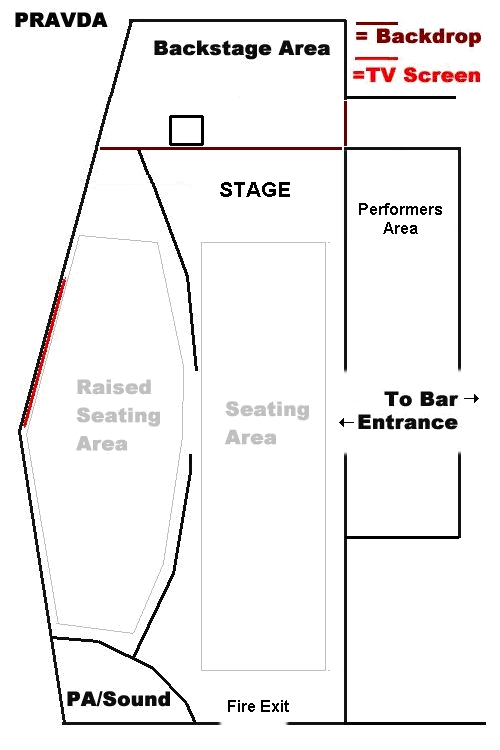 Pravda is a Russian themed room, with low
ceilings and arches, with a larger area suited to bigger comedy shows,
music, cabaret or theatre pieces.
Pravda is a Russian themed room, with low
ceilings and arches, with a larger area suited to bigger comedy shows,
music, cabaret or theatre pieces.
-
A large stage area on the flat, with audience in front on the same level
or slightly raised to the right. The standard stage area is 12ft x 6ft,
and this can be made deeper by removing some rows of chairs.
There is a large backstage area (which can
be accessed from stage or via the bar, and also a separate performers
area for entrances through the audience, which is linked to the
backstage area)
-
Capacity is 100 with 80 people seated.
-
1xFixed Par Can to Flood light the stage. Additional Lighting can be
supplied by companies and fixed as required. Disco lighting is fitted
and programmed, and this can also be used.
-
The room is supplied with a 6 channel mixer (2xXLR Mic, 4xphono/Jack),
2xCD Players, MP3 Player connection, 1xDVD player, 2xMicrophones and 2xmic stands, house music
system for music between shows.
Audio Visual -
There
is no screens in the room, but this room lends itself to shows than
bring their own screens/projectors.
Storage -
There
is storage space at the venue for props and equipment, stored in a
shared room with other groups, and a locked office which valuable items
can be stored in.
Bar -
There
is no bar in performance space, but one is available on the same level
in the area where audience wait for the next show.
Performance
Space: Mata Hari
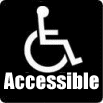 ata
Hari is another atmospheric space, with a spy/James Bond/Mata Hari
theme - more low ceilings and arches - it is on the lowest level of the
venue near the Cowgate entrance. This room can be accessed with
no stairs and is fully accessible to wheelchairs from the Cowgate
entrance. However
there are no disabled toilet facilities in this venue.
ata
Hari is another atmospheric space, with a spy/James Bond/Mata Hari
theme - more low ceilings and arches - it is on the lowest level of the
venue near the Cowgate entrance. This room can be accessed with
no stairs and is fully accessible to wheelchairs from the Cowgate
entrance. However
there are no disabled toilet facilities in this venue.
-
The stage area is on the flat, traverse style, with rows of seating on
three sides. The standard stage area is 10ft x 5ft, and this can be made
deeper by removing some chairs. The DJ booth can be used as a small
backstage area.
-
Capacity is 75 with 55 people seated - more people can view the from the
two arched entrances if desired (one entrances is usually curtained
off). We have managed over 130 people in to see a show in this room -
though that was a bit tight!.
-
1xFixed Par Can to Flood light the stage. Additional Lighting can be
supplied by companies and fixed as required. Disco lighting is fitted
and programmed, and this can also be used.
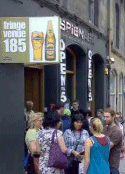 -
The room is supplied with a 6 channel mixer (2xXLR Mic, 4xphono/Jack),
2xCD Players, MP3 Player connection, 2xMicrophones and 2xmic stands, house music
system for music between shows.
-
The room is supplied with a 6 channel mixer (2xXLR Mic, 4xphono/Jack),
2xCD Players, MP3 Player connection, 2xMicrophones and 2xmic stands, house music
system for music between shows.
Audio Visual -
There
is a DVD AV system installed, with a three 42" plasma screens, one on
each side wall, and also one on the rear wall.
Storage -
There
is storage space at the venue for props and equipment, stored in a
shared room with other groups, and a locked office which valuable items
can be stored in.
Bar -
There
is no bar in performance space, but one is available on the same level
in the area where audience wait for the next show.
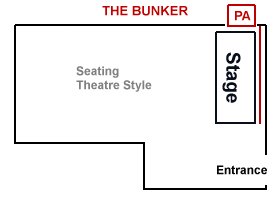 Performance
Space: The Bunker
Performance
Space: The Bunker
Added
in 2017, the Bunker is a pop-up room located in the middle of the venue,
with low ceilings and a great atmosphere, with an audience capacity of
60-70. Perfect for comedy shows.
Stage
-
The stage area is on the flat, theatre style, The standard stage area is 10ft x 5ft, and this can be made
deeper by removing some chairs and the flat floor being used.
Seating
-
Capacity is 60 seated with 10 more people able to stand.
Lighting
-
1xFixed Par Can to Flood light the stage. Additional Lighting can be
supplied by companies and fixed as required.
Sound
-
The room is supplied with a 4 channel mixer (2xXLR Mic, 4xphono/Jack),
2xCD Players, MP3 Player connection, 2xMicrophones and 2xmic stands.
Audio Visual - There no
AV system in this room.
Storage - There
is storage space at the venue for props and equipment, stored in a
shared room with other groups, and a locked office which valuable items
can be stored in.
Bar - There is no bar
in performance space, but one is available up a flight of stairs in
Minus One.
Espionage Images:


Mata Hari - Looking at stage
Mata Hari -
View from stage
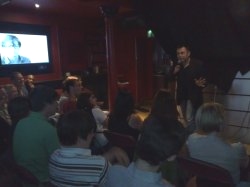

Mata Hari -
Show using LCD Screen
Pravda - Looking at Stage
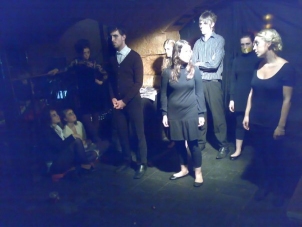
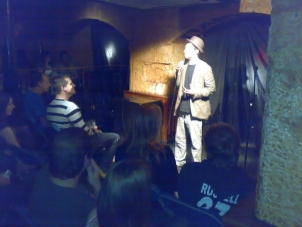
Pravda - Sketch Show
Pravda - Act on Stage


Kasbar - looking at corner stage
Kasbar - Act on Stage

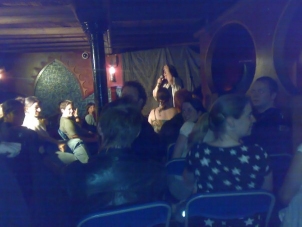 Kasbar
Kasbar
Kasbar
Kasbar
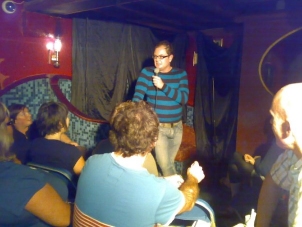
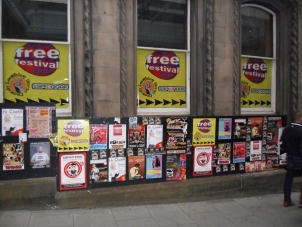 Kasbar - Alan Carr pops in
Advertising on Victoria Street
Kasbar - Alan Carr pops in
Advertising on Victoria Street
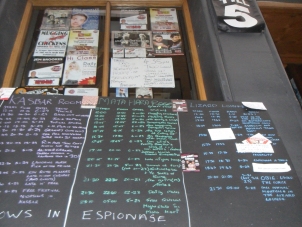
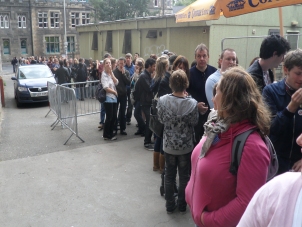 Outside the Main Entrance
Over 250 people queuing up to get in to a show in Mata
Hari
Outside the Main Entrance
Over 250 people queuing up to get in to a show in Mata
Hari
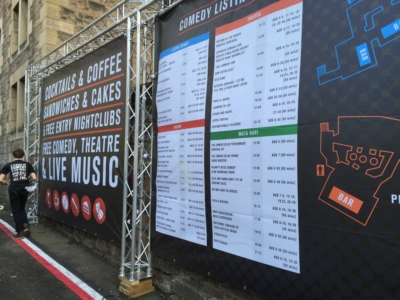
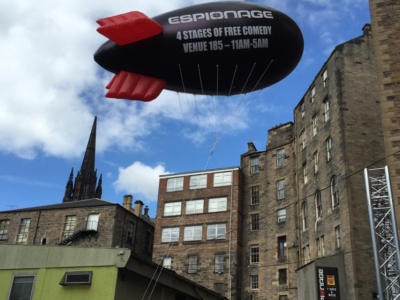
Cowgate Entrance
And yes,
we have a blimp
to advertise shows too...
(13: Conversion from type 'DBNull' to type 'String' is not valid.),